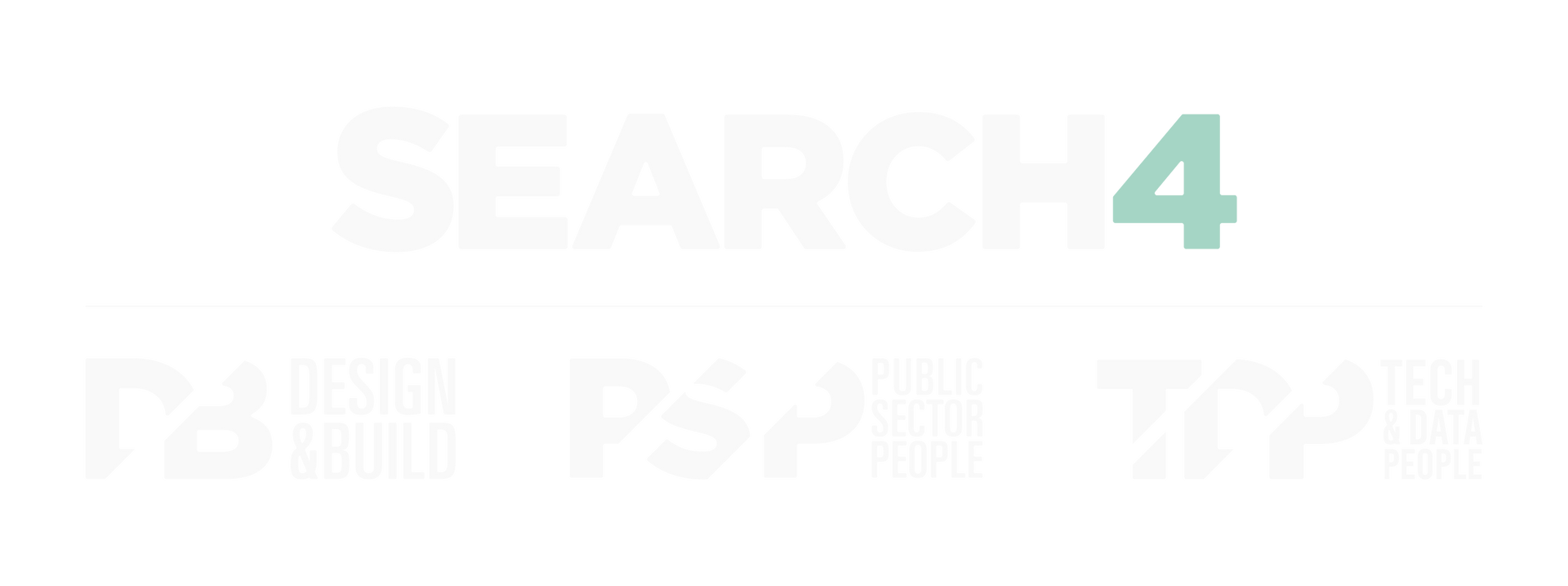Our client is a leader in design and construction industry, delivering bespoke design-led projects for national clients. They offer a dynamic and collaborative environment, balancing productivity with a strong team culture.
The Role
We are currently seeking a highly skilled and motivated Revit Documenter to join our client's dynamic team. As a key member of the design team, you will play a pivotal role in producing accurate and detailed Revit documentation for a variety of exciting commercial projects. This is an excellent opportunity for a talented Revit professional looking to contribute to high-profile developments in the heart of Sydney.
Key Responsibilities
- Produce high-quality Architectural Revit documentation for high end commercial workplace fit out projects
- Collaborate closely with project managers, architects, engineers, and other stakeholders to ensure design intent and project requirements are accurately captured in the Revit models and drawings.
- Maintain and update project documentation throughout the project lifecycle, ensuring all documents are current and compliant with relevant standards and regulations.
- Assist with the preparation of drawings for planning applications, tender submissions, and construction documentation.
- Ensure Revit models are properly coordinated and clash-free across disciplines.
- Minimum of 5 years experience using Revit Architecture within commercial projects, specifically with experience across interiors.
- Comprehensive knowledge and understanding of workplace interiors and fit out.
- Solid understanding of building design, construction processes, and documentation standards.
- Experience in preparing detailed technical drawings and models for construction projects.
- Excellent communication skills and the ability to work effectively within a team environment.
- Knowledge of other software such as AutoCAD, Navisworks, or BIM360 is advantageous.
- A relevant qualification in Architecture, Engineering, or a related field.


